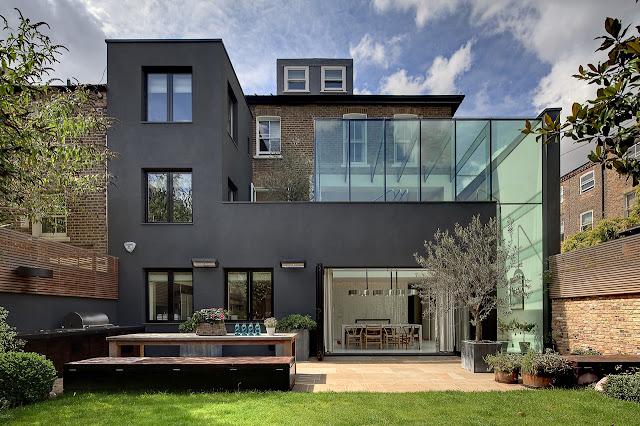 |
| Modern London House: Souldern Road Residence by DOS Architects © Carlo Carossio |
Souldern Residence, on the first sight looks like typical house in London. But it's better than that. DOS Architects got an assignment to design functional yet beautiful addition to the old home which instantly became modern London house. The same happened to the old water tower which was transformed into unique modern home and turned out great!
"Situated in a Conservation area at the edge of Brook Green in West London, this stunning house was DOS Architects’ first residential refurbishment project in London. Their client lived in one of the houses and, having bought the house next door, decided to appoint DOS Architects to create a design which merged both houses into a single family house.
Caught between the borough’s strict Planning constraints and the client’s ambitious aim to create a bright, spacious and modern house, DOS chose to delimit themselves by retaining the overall structure of the existing house, whilst playing with the potential of a new rear garden extension. The new volume arose as a natural continuation of the house’s existing geometry, allowing the Architects to play with material contrasts to create a delightful transition between outdoor and indoor spaces."
-DOS Architects
 |
| Souldern Road Residence living room interior by DOS Architects © Carlo Carossio |
 |
| Souldern Road Residence hallway by DOS Architects © Carlo Carossio |
 |
| Souldern Road Residence dining room interior by DOS Architects © Carlo Carossio |
 |
| Souldern Road Residence living room by DOS Architects © Carlo Carossio |
 |
| Souldern Road Residence dining room and kitchen by DOS Architects © Carlo Carossio |
 |
| Souldern Road Residence terrace by DOS Architects © Carlo Carossio |
 |
| Souldern Road Residence addition drawing by DOS Architects © DOS Architects |
You have read this articleHouses /
Interior Design /
United Kingdom
with the title Modern London House: Souldern Road Residence by DOS Architects . You can bookmark this page URL http://architecturaldrawing.blogspot.com/2012/12/modern-london-house-souldern-road.html. Thanks!
Write by:
CB Market - Monday, December 17, 2012





Comments "Modern London House: Souldern Road Residence by DOS Architects "
Post a Comment