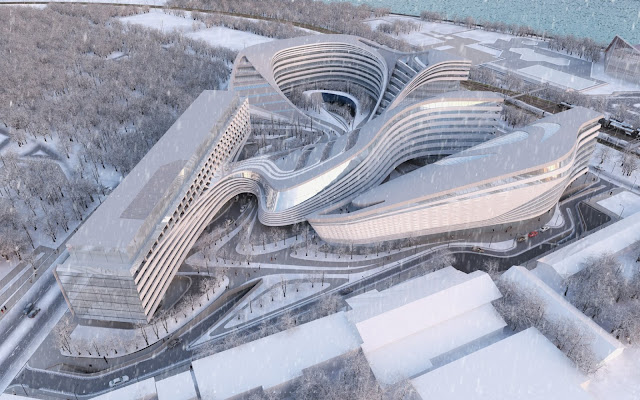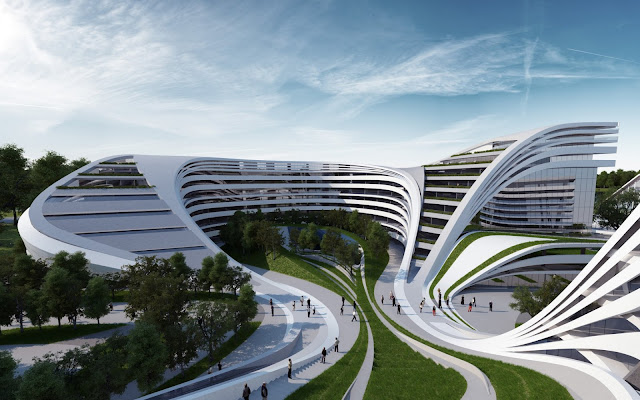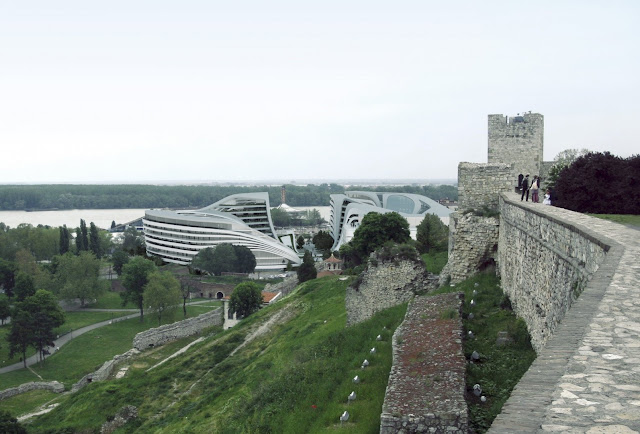 |
| BEKO Masterplan by Zaha Hadid Architects, Belgrade, Serbia © Zaha Hadid Architects |
BEKO Masterplan is proposed project designed by Zaha Hadid Architects for Belgrade, Serbia. Designers imagined transforming an old factory and space around it into modern mixed-use complex with retail, residential and commercial space, braking the straight sharp lines of 20th century architecture with curves and recognizable modern architecture.
Buildings are designed to connect with surrounding nature and two rivers, inviting the public space to mix with private, making the whole complex open, friendly and welcoming. It's Zaha's way of taking the Belgrade's architecture into 21st century.
 |
| Modern architecture by Zaha Hadid Architects, Belgrade, Serbia © Zaha Hadid Architects |
 |
| Modern architecture by Zaha Hadid Architects, Belgrade, Serbia © Zaha Hadid Architects |
 |
| Modern architecture by Zaha Hadid Architects, Belgrade, Serbia © Zaha Hadid Architects |
 |
| Modern architecture by Zaha Hadid Architects, Belgrade, Serbia © Zaha Hadid Architects |
 |
| Modern architecture by Zaha Hadid Architects, Belgrade, Serbia © Zaha Hadid Architects |
You have read this articleLow-Rise /
Serbia /
Zaha Hadid Architects
with the title Zaha Hadid Architects Doing Their Magic With Modern Architecture In Belgrade, Serbia. You can bookmark this page URL http://architecturaldrawing.blogspot.com/2013/01/zaha-hadid-architects-doing-their-magic.html. Thanks!
Write by:
CB Market - Monday, January 7, 2013





Comments "Zaha Hadid Architects Doing Their Magic With Modern Architecture In Belgrade, Serbia"
Post a Comment