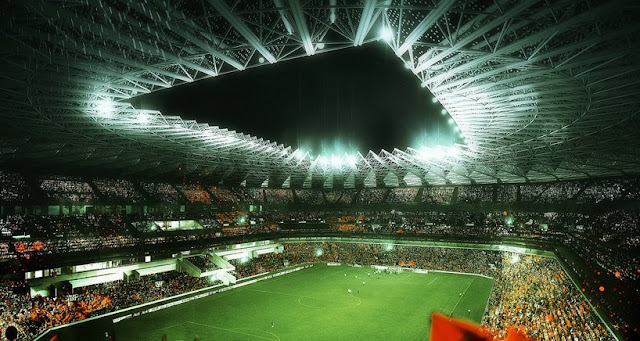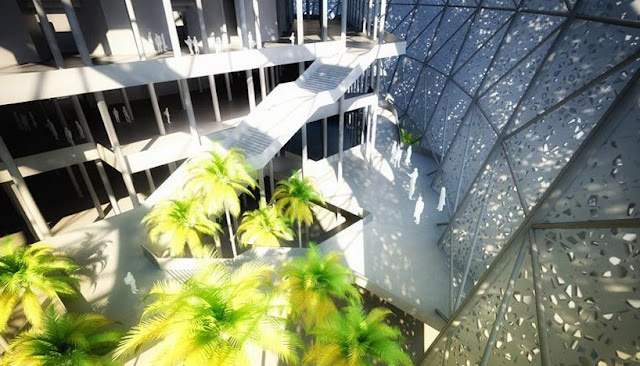 |
| © luxigon |
In the little country in northern Africa, Paris-based studio SCAU won the international competition for the design of Grande Stade de Casablanca, a new stadium that will serve as the home to the Morocco national football team. SCAU worked with local architects from archidesign on this modern stadium for 80,000 football fans. Completion date is set for 2013. "Located on a 100 hectare quarry site, the form and composition of the circular stadium suggests an excavated mineral. The scale-like openwork structure manages the microclimate of the interior, creating subtle shade through its islamic art-influenced latticework. Direct sunlight is eliminated through careful orientation of the blades. in the interstitial space between the stadium itself and the open 'envelope' is a garden, serving both as a thermal buffer and an interior oasis for the visitors." -designboom
 |
| © luxigon |
 |
| © luxigon |
 |
| © luxigon |
 |
| © luxigon |
 |
| © luxigon |
 |
| © luxigon |
 |
| © luxigon |
You have read this articleLow-Rise /
Morocco
with the title Grande Stade de Casablanca by SCAU, Casablanca, Morocco. You can bookmark this page URL http://architecturaldrawing.blogspot.com/2012/07/grande-stade-de-casablanca-by-scau.html. Thanks!
Write by:
CB Market -
Tuesday, July 17, 2012













Comments "Grande Stade de Casablanca by SCAU, Casablanca, Morocco"
Post a Comment