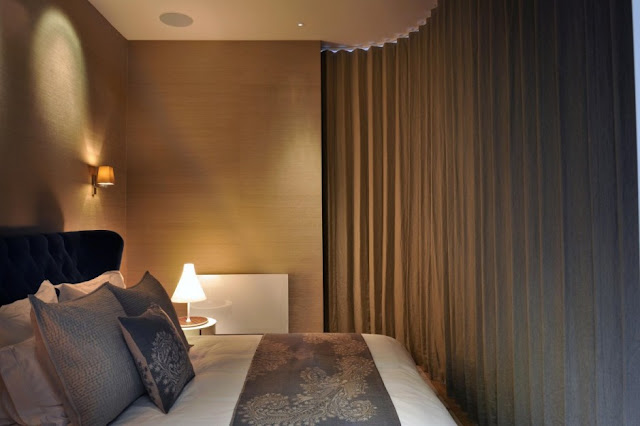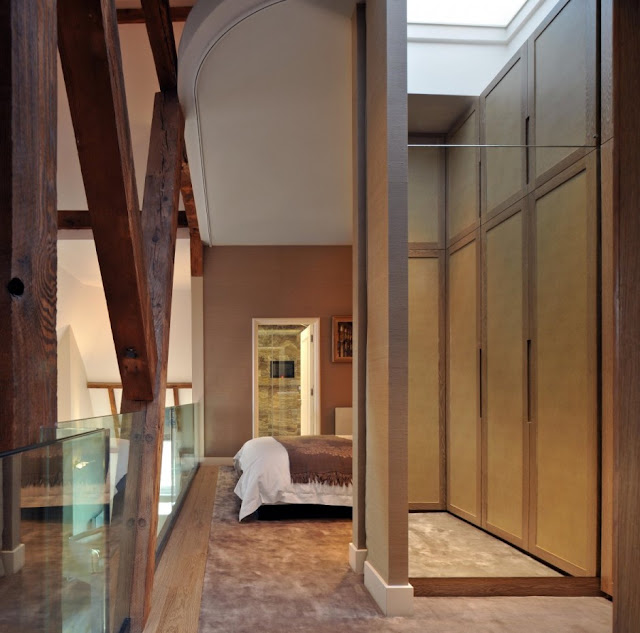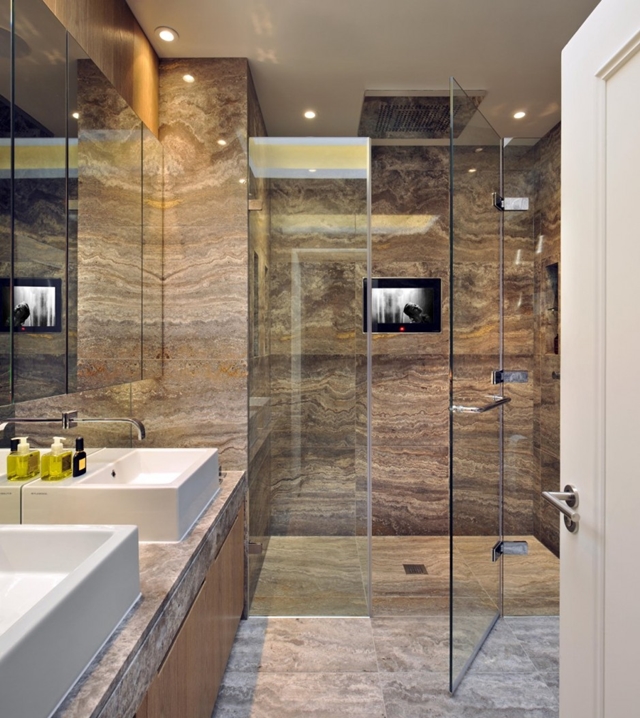Bloody Hell! Now, we all love beautiful penthouses and there will always be those that are really amazing and those little less amazing. But here comes the queen.
St Pancras penthouse apartment is located in London and it's designed by Thomas Griem of TG Studio. What is so amazing here is this huge attic space which could had been easily wasted. But it's used in the best possible way. All I would add here is some crazy slide or rope to get myself down like the king.
"TG-Studio has transformed this 3 bedroom penthouse located in the grade 1 listed St Pancras chambers. The apartment is one of three penthouses in the 52 unit development by the Manhattan loft corporation. It covers the top three floors of the west tower of this famous London landmark.
The master bedroom, which is located on the top floor, is now reached through a new staircase that turns around an oak clad storage room reached off the main entrance hall. TG – Studio enlarged the floor area on this level and separated the space into a walk in wardrobe, finished in oak and sheep leather and personalised to Arran’s needs. The master bedroom space is open plan but can be closed to the triple height living room by an electrical operated curtain."
All photos © PHILIPVILE
You have read this articleDream Homes /
Interior Design /
Penthouses /
Unique Homes /
United Kingdom
with the title Queen Of The Penthouses - St Pancras Apartment, London. You can bookmark this page URL http://architecturaldrawing.blogspot.com/2013/05/queen-of-penthouses-st-pancras.html. Thanks!
Write by:
CB Market - Wednesday, May 8, 2013



























Comments "Queen Of The Penthouses - St Pancras Apartment, London"
Post a Comment